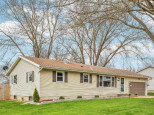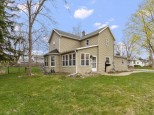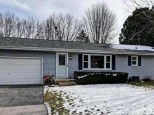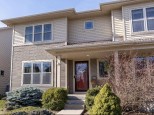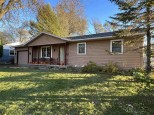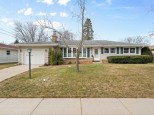WI > Dane > Sun Prairie > 1023 Bethany Ct
Property Description for 1023 Bethany Ct, Sun Prairie, WI 53590
Welcome Home! Come check out this charming 4 bedroom, 2 bedroom tri-level home that sits in a cul-de-sac. Enjoy the long driveway, new landscaping, vaulted ceilings, quiet neighborhood and short walk to Royal Oaks Elementary. This spacious home offers a kitchen that is illuminated with white cabinets with new stainless steel sink and lots of natural light. The finished lower level includes a family room, storage, and workspace. Carpet, flooring and stainless steel appliances that are only two years old and well taken care of. Recent improvement includes garbage disposal 2020, furnace and HVAC in 2021, main level toilet 2021, kitchen countertop and sink 2022. Home comes with $490.00 HSA Home Warranty!
- Finished Square Feet: 1,708
- Finished Above Ground Square Feet: 1,038
- Waterfront:
- Building Type: Multi-level
- Subdivision:
- County: Dane
- Lot Acres: 0.23
- Elementary School: Royal Oaks
- Middle School: Prairie View
- High School: Sun Prairw
- Property Type: Single Family
- Estimated Age: 1996
- Garage: 2 car, Attached
- Basement: Partial, Partially finished
- Style: Tri-level
- MLS #: 1941142
- Taxes: $5,351
- Master Bedroom: 14X12
- Bedroom #2: 10X13
- Bedroom #3: 12X11
- Bedroom #4: 12X11
- Kitchen: 19X10
- Living/Grt Rm: 21X15
- Rec Room: 12X23
- Laundry:












































